|
12, The Green, Gleann Na Ri, Tower, Co. Cork
|
|
Property # 724 |
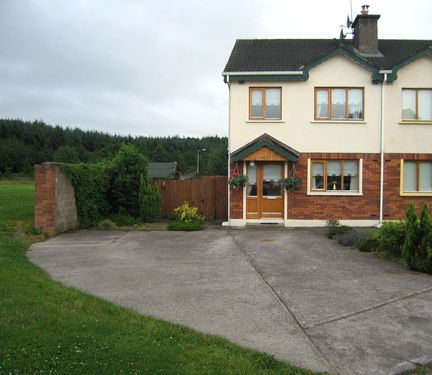 |
|
Spec
|
Description
|
Semi-Detached
Bedrooms:3
Asking Price:
|
This is an extended 3
Bedroom semi-detached
property in beautiful
condition in a
magnificent location,
close to all amenities.
It is situated in a quiet
Cul-de-Sac on a large
corner site and has been
maintained to a very high
standard. Not only this,
it boasts a number of
high quality, extra
features which are not
immediately apparent but
which set this house
apart from other houses
in the park.
Accommodation: Accommodat
ion comprises Entrance
Hall, Living Room,
Kitchen/Dining Area,
Conservatory, 3 Bedrooms
and Bathroom.
Location: Located within
two minutes of Blarney
and Tower in a beautiful
rural yet convenient
area.
Directions: Travelling
from Cork city travel
on the Cork/Mallow Road
and continue straight
over the Blarney by-pass,
proceeding for Tower.
You will come upon Gleann
Na Ri on your left hand
side. Enter the park and
proceed until you see a
sign for The Green on
your left hand side.
Drive into The Green
and property is located
on the right hand side.
Access Properties sign is
on display.
GROUND FLOOR:
Entrance Hall: (63 X
60)
The property is entered
via a two thirds obscured
glass double glazed door
with obscured glass
panels to the side also.
The hallway floor is
tiled in stunning solid
marble and there it also
a telephone point, 2
power points, a radiator
with radiator cover, 1
light fitting, 3 light
switches and an alarm
panel.
Living Room: (151 X
126)
This is a spacious room
overlooking the front
garden but is not
directly overlooked
itself. It offers high
quality solid wood
flooring, as well as a
stunning marble tiled
fireplace with ornate
tiling, cast iron
surround and mahogany
over-mantle and side
pieces. The room is
entered via a half glass
pine panelled door and
presents a T.V. point,
radiator, unique skirting
and architraves, a
central ceiling rose,
multiple brass power
points and light
switches, a thermostat
and double doors to the
kitchen/dining area.
Kitchen/Dining
Area: (165 X 130)
This area is in excellent
condition offering a
fully fitted kitchen
which is plumbed for a
dishwasher and washing
machine. The floor is
fully tiled in high
quality tiles as is the
splash-back over the food
preparation area. There
are multiple chrome power
points, multi-directional
light fittings and light
switches, a telephone
point, a storage area and
a double radiator. A
window overlooks the rear
of the property and there
is also a door to the
side of the property. A
sliding double glazed
door provides access to
the conservatory.
Conservatory: (123 X
105)
This is a beautifully
finished room and a great
asset to this home.
Overlooking the rear
garden, it also offers
magnificent views over
the surrounding woodland
and countryside. There
are high quality stone
effect tiles on the
floor, large PVC windows
all around, a pine
panelled ceiling, brick
finished walls and a
radiator.
FIRST FLOOR:
Landing:
The stairway and landing
is fully carpeted in a
deep pile carpet. There
is a large window on the
landing ensuring maximum
light. Access to the
hot-press is gained from
here and there are light
fittings and light
switches.
Master Bedroom
(1): (113 X 92)
Overlooking the front of
the property, and a green
area, this room is
spacious and bright and
has varnished
floorboards, a built in
wardrobe, a T.V. point,
multiple power points, a
radiator, a light
fitting, blind, curtain
pole and curtains.
Bedroom 2: (138 X
86)
This bedroom is located
to the rear of the
property and offers
varnished floorboards, a
built in wardrobe, a T.V.
point, multiple power
points, a radiator,
multi-directional light
fitting, blind and
curtain pole.
Bedroom 3: (98 X
611)
Also located to the rear
of the property, this
bedroom has varnished
floorboards, multiple
power points, a radiator,
light fitting, blind,
curtain pole and curtain
rail.
Bathroom:
The bathroom is
beautifully and fully
tiled from floor to
ceiling. There is a
3-piece suite: - W.C.,
W.H.B. and bath
incorporating Trident
T90i shower. There is an
opaque glass window with
both a roller and
Venetian blind and access
to the attic is gained
from here.
OUTSIDE:
The rear garden is
beautifully landscaped
offering both a patio and
green area. There are
also lights in the rear
garden.
Auctioneers Opinion:
All in all, this house is
very well presented and
hosts a series of amazing
extras such as a large
corner site,
conservatory, extra
parking to the front of
the property and it is
fully alarmed.
If you require any
further information,
please do not hesitate to
contact Finbarr Roche on
(021) 4280 999 or on
(086) 8282 643.
|
|
|
Features
Conservatory.
Fully alarmed.
Beautiful setting.
Large corner site.
Extra parking to the front.
Very high standard of dé
cor.
|
Photos for this property
Main Picture
 |
Living Room
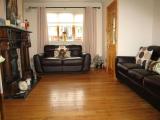 |
Kitchen
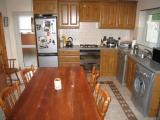 |
Conservatory
 |
Bedroom
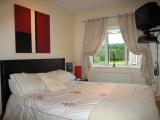 |
Back Garden
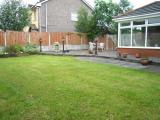 |
|
Estate Agent Details
|
Farren House,
North Gate Bridge,
Cork.
Cork City North | |
|
Phone Number(s):
(021)-4280-999
|
Fax Number(s):
(021)-4308829
|
Agent Email: info@accessproperties.ie
Agent Website: http://www.accessproperties.ie
|
|
| | No result on Google Maps for 12, The Green, Gleann Na Ri, , Tower, Co. Cork, Ireland
|
|





